Residence Hall Room Measurements
All dimensions are based on the standard room in each building. Measurements may vary due to various room configurations in each building. A typical room includes a desk, chair, bed, mattress, wardrobe/closet, and a dresser per student. Each building also has study lounges, vending machines, and free laundry facilities.
Oklahoma
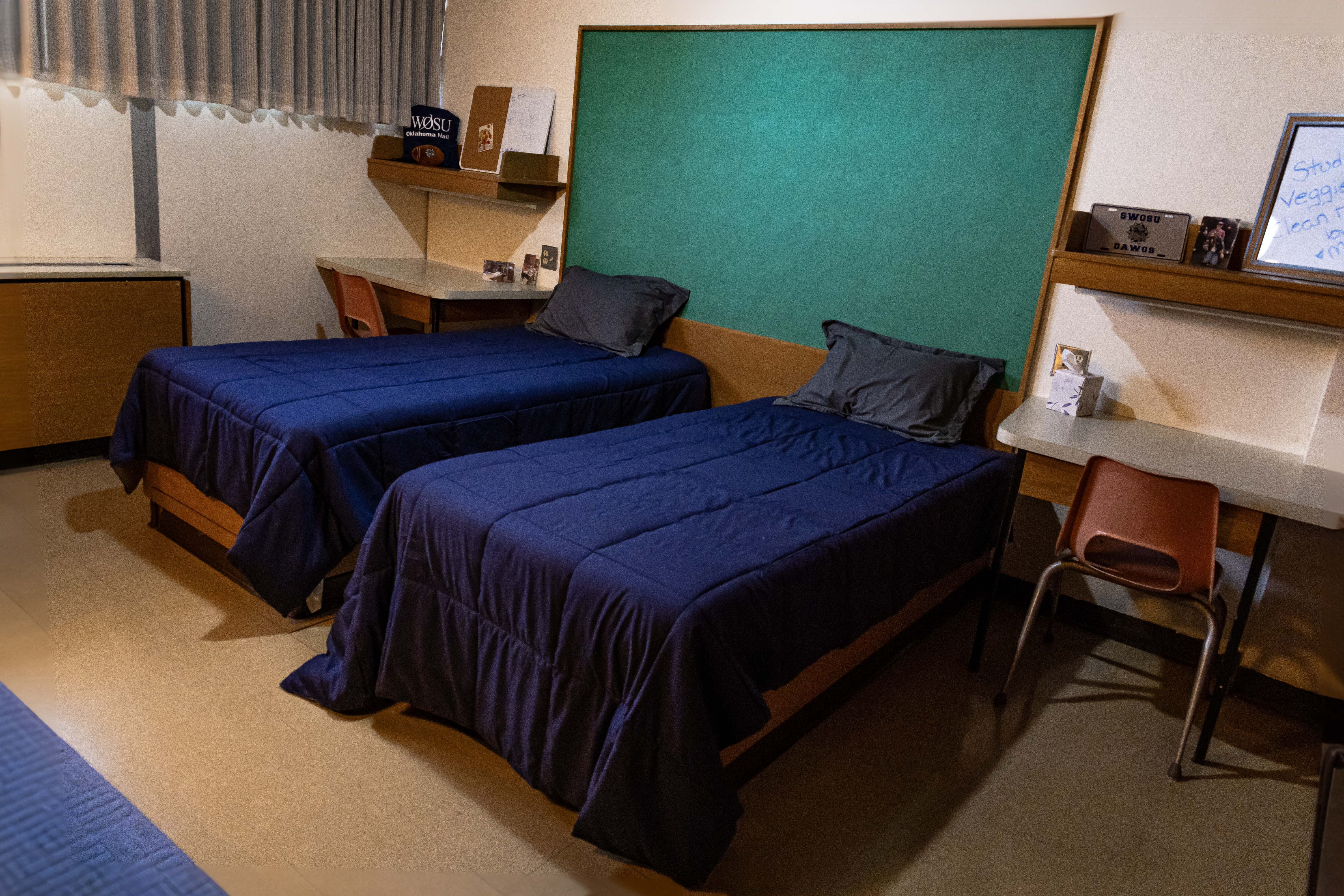
Room |
Mattress |
Dresser |
Desk |
Bed Frame |
Sink |
Under Sink |
Closet |
Bulletin Board |
Window |
2nd floor desk |
| H: 8' | Twin | H: 30" | H: 30" | H: | H: | H: 25" | H: 90" | H: 48" | H: | H: 30" |
| W: 10' 1" | W: 27" | W: 39" | W: 3'1" | W: 29" | W: 29" | W: 63" | W: 89" | W: | W: 42" | |
| L: 14' 8" | L: | L: | L: 6'5" | L: | L: | L: | L: | L: | L: | |
| D: | D: 22" | D: 26" | D: | D: | D: 23" | D: 24" | D: | D: | D: 24" |
Neff Hall
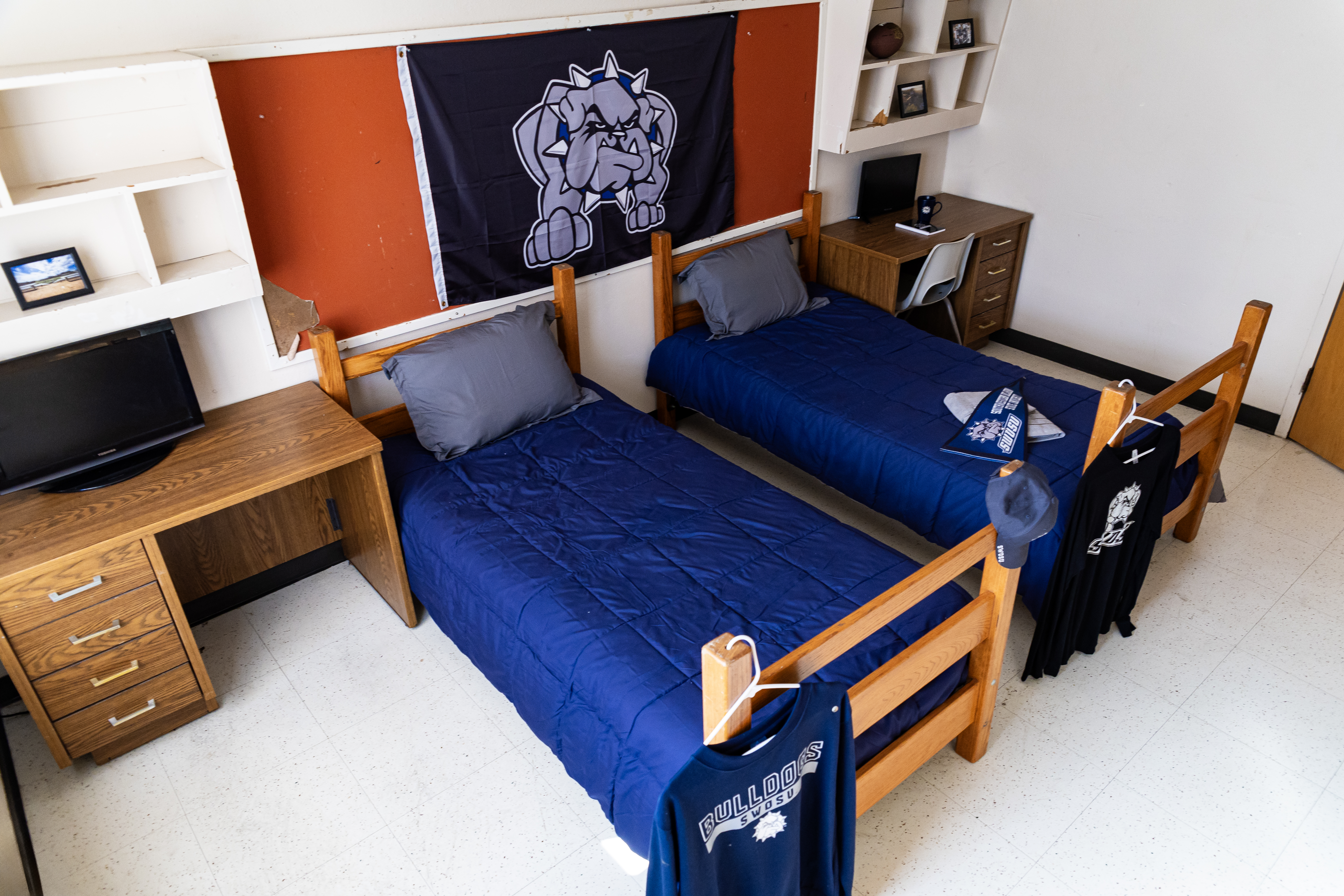
Room |
Mattress |
Dresser |
Desk |
Bed Frame |
Sink |
Under Sink |
Closet |
Bulletin Board |
Window |
| H: 10' 5" | H: twin | H: 42" | H: 29" | H: | H: | H: 30" | H: 84" | H: 50" | H: 70" |
| W: 14' | W: | W: 40" | W: 42" | W: | W: | W: | W: 26" | W: 98" | W: 59" |
| L: 13' 5" | L: | L: | L: | L: | L: | L: | L: | L: | L: |
| D: | D: | D: 22" | D: 22" | D: | D: | D: | D: 44" | D: | D: |
Room (NW wing) |
Mattress |
Dresser |
Desk |
Bed Frame |
Sink |
Under Sink |
Closet |
Bulletin Board |
Window |
| H: 8' 8" | H: twin | H: 43" | H: 29" | H: | H: | H: 27" | H: 105" | H: 39" | H: 68" |
| W: 13' 2" | W: | W: 27" | W: 42" | W: | W: | W: | W: 60" | W: 104" | W: 74" |
| L: 15' 10" | L: | L: | L: | L: | L: | L: | L: | L: | L: |
| D: | D: | D: 24" | D: 22" | D: | D: | D: | D: 25" | D: | D: |
Room (Single) |
Mattress |
Dresser |
Desk |
Bed Frame |
Sink |
Under Sink |
Closet |
Bulletin Board |
Window |
| H: 10' 5" | H: twin | H: 42" | H: 29" | H: | H: N/A | H: N/A | H: 100" | H: 50" | H: 70" |
| W: 10' 2" | W: | W: 40" | W: 42" | W: | W: | W: | W: 40" | W: 43" | W: 59" |
| L: 15' 8" | L: | L: | L: | L: | L: | L: | L: | L: | L: |
| D: | D: | D: 22" | D: 22" | D: | D: | D: | D: 26" | D: | D: |
Black Kettle
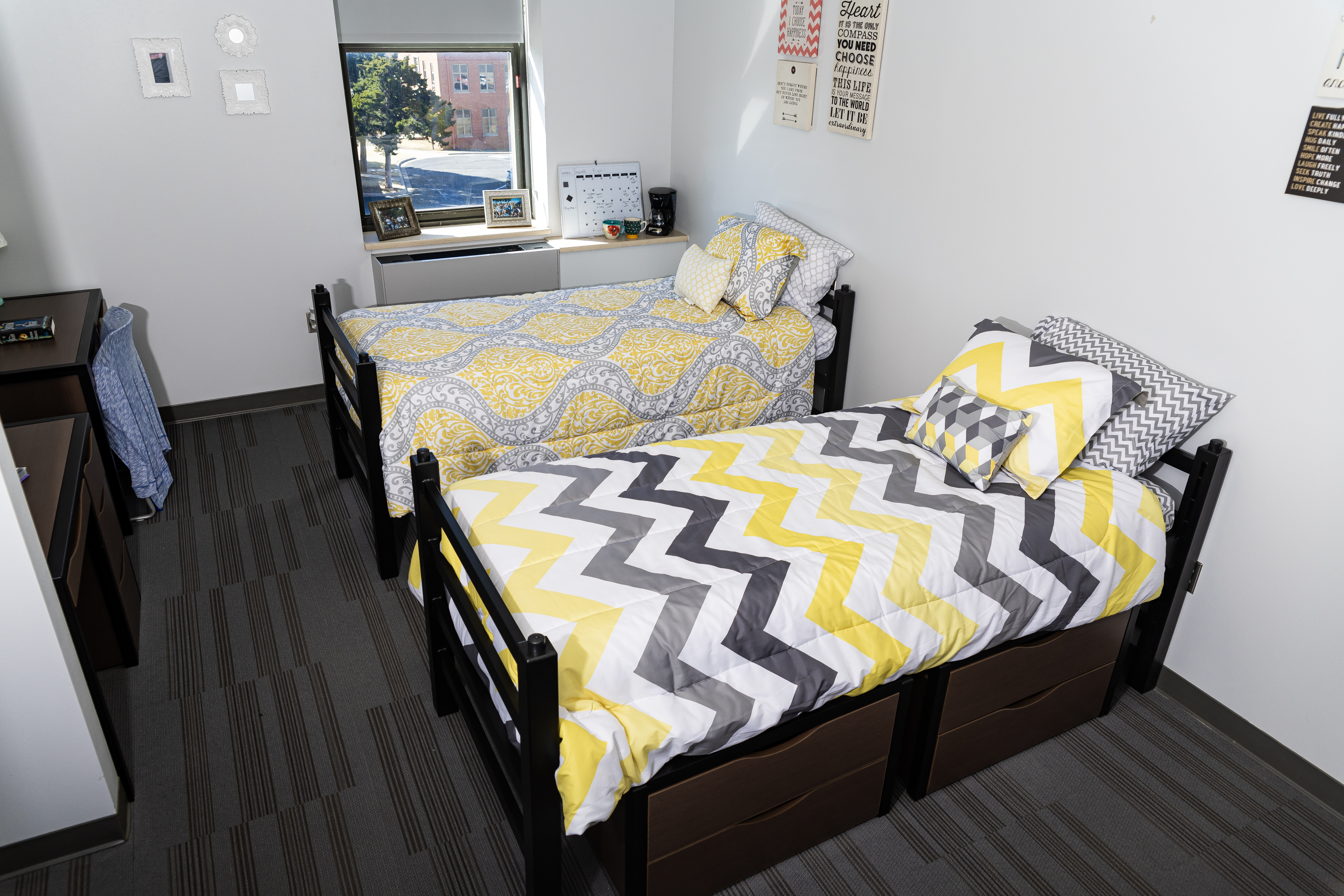
Room |
Mattress |
Dresser |
Desk |
Bed Frame |
Sink |
Under Sink |
Closet |
Bulletin Board |
Window |
| H: 9' | H: twin XL | H: 39" | H: 30" | H: | H: | H: | H: 82" | H: N/A | H: 6' 1" |
| W: 12' 1" | W: | W: 32" | W: 42" | W: | W: | W: | W: 42" | W: | W: 41" |
| L: 19' 5" | L: | L: | L: | L: | L: | L: | L: | L: | L: |
| D: | D: | D: 24" | D: 24" | D: | D: | D: | D: 24" | D: | D: |
Stewart
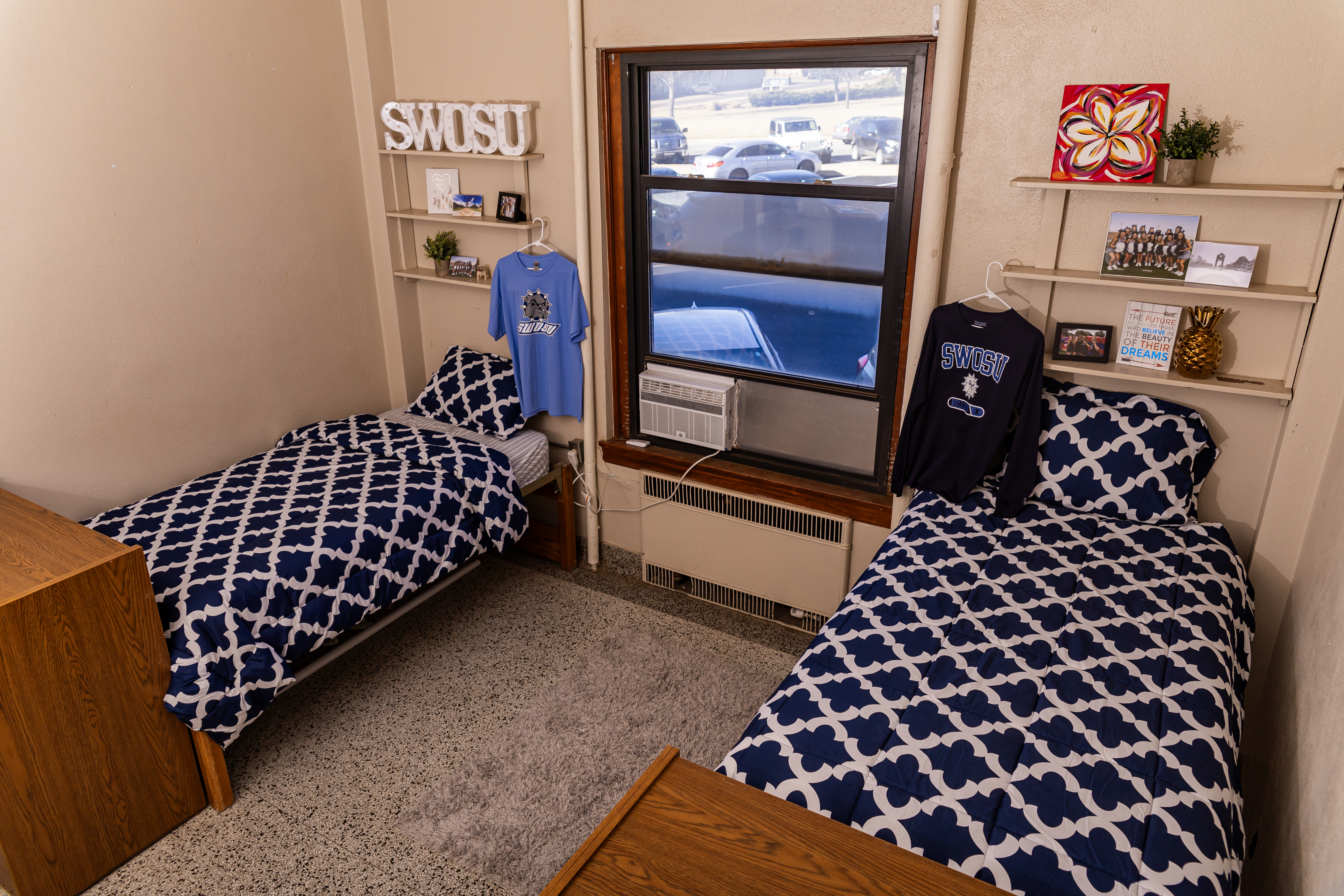
Room: Old Stewart |
Mattress |
Dresser |
Desk |
Bed Frame |
Sink |
Under Sink |
Closet |
Bulletin Board |
Window |
| H: 10' 5" | H: twin | H: 42" | H: 60" | H: 36" under | H: | H: 29" | H: 98" | H: N/A | H: 71" |
| W: 13' 8" | W: | W: | W: | W: twin | W: | W: | W: 27" | W: | W: 59" |
| L: 13' 2" | L: | L: 40" | L: 32" | L: | L: | L: | L: | L: | L: |
| D: | D: | D: 22" | D: 21" | D: | D: | D: | D: 40" | D: | D: |
Room: New Stewart |
Mattress |
Dresser |
Desk |
Bed Frame |
Sink |
Under Sink |
Closet |
Bulletin Board |
Window |
| H: 8' 10" | H: twin | H: 42" | H: 30" | H: twin | H: 31" | H: | H: 92" | H: 39" | H: 69" |
| W: 10' 10" | W: | W: 27" | W: 42" | W: | W: 40" | W: | W: 44" | W: 106" | W: 74" |
| L: 16" 2" | L: | L: | L: | L: | L: | L: | L: | L: | L: |
| D: | D: | D: 24" | D: 24" | D: | D: 24" | D: | D: 24" | D: | D: |
Mann North
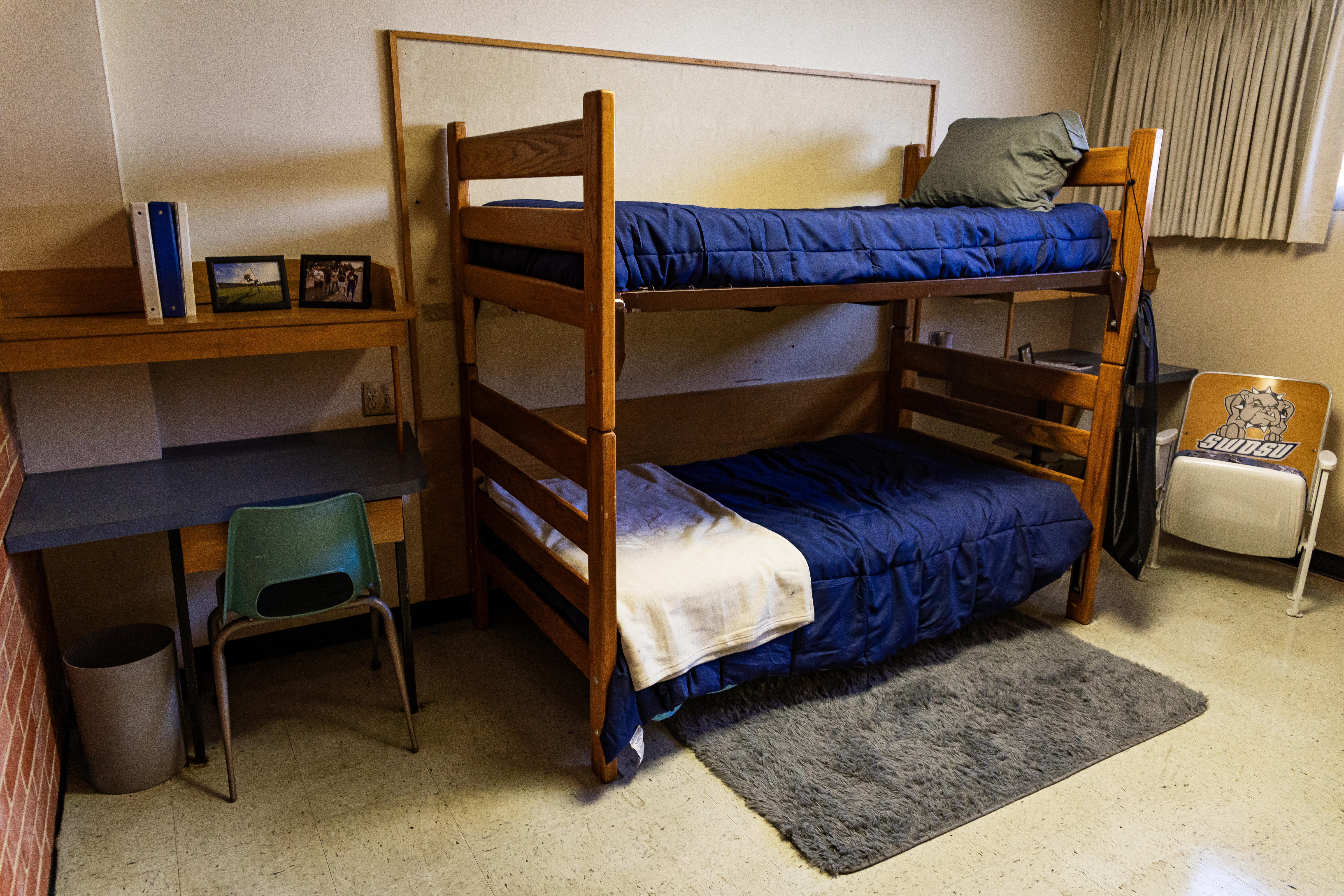
Room |
Mattress |
Dresser |
Desk |
Bed Frame |
Sink |
Under C Cabinet |
Closet |
Bulletin Board |
Window |
| H: 8' | H: twin | H: 33" | H: 30" | H: twin | H: N/A | H: 24" | H: 71" | H: 48" | H: 30 |
| W: 10' | W: | W: 27" | W: 39" | W: | W: | W: 29" | W: 63" | W: 90" | W: 112" |
| L: 15" | L: | L: | L: | L: | L: | L: | L: | L: | L: |
| D: | D: | D: 23" | D: 26" | D: | D: | D: 24" | D: 28" | D: | D: |
Mann South
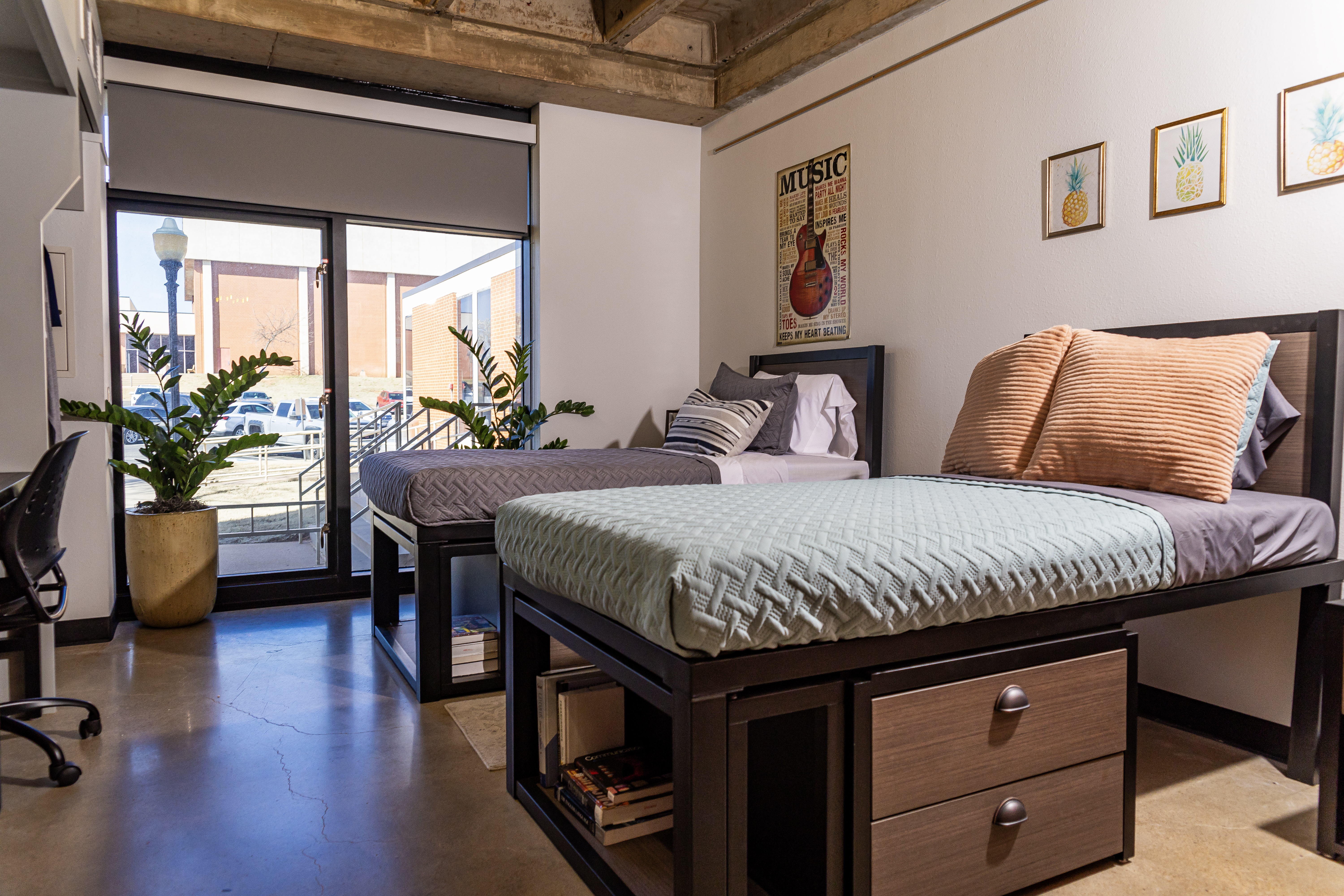
Room |
Mattress |
Dresser |
Desk |
Bed Frame |
Sink |
Under Sink |
Closet |
Nightstand |
Window |
Microwave |
Fridge |
| H: 9' 6" | H: twin | H: 19" | H: 30" | H: 24" | H: N/A | H: N/A | H: 80" | H: 22" | H: 70" | 700watt | 2.47 c.ft. |
| W: 9' 2" | W: | W: | W: | W: | W: | W: | W: | W: 16" | W: 75" | ||
| L: 15' | L: | L: 30" | L: 30" | L: | L: | L: | L: 33" | L: | L: | ||
| D: | D: | D: 18" | D: 24" | D: | D: | D: | D: 29" | D: 18" | D: |
