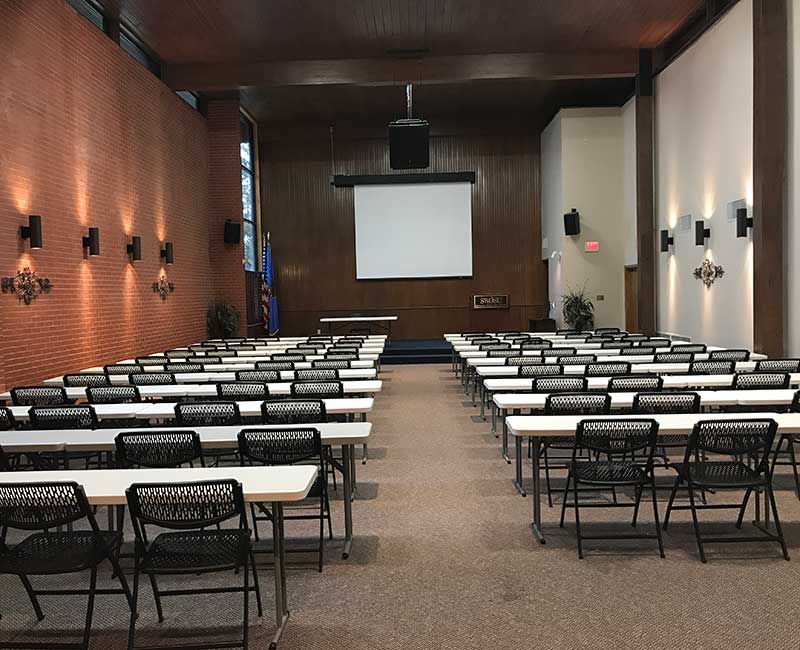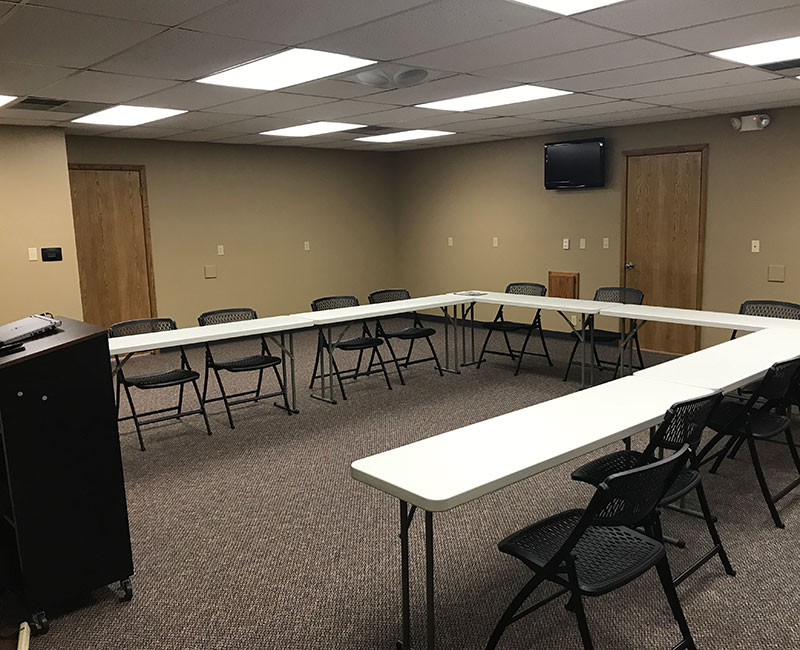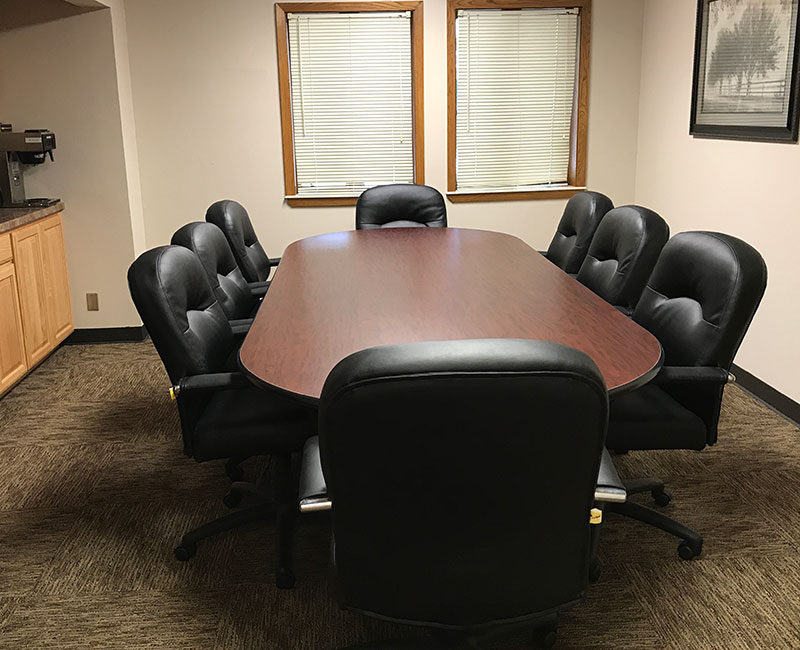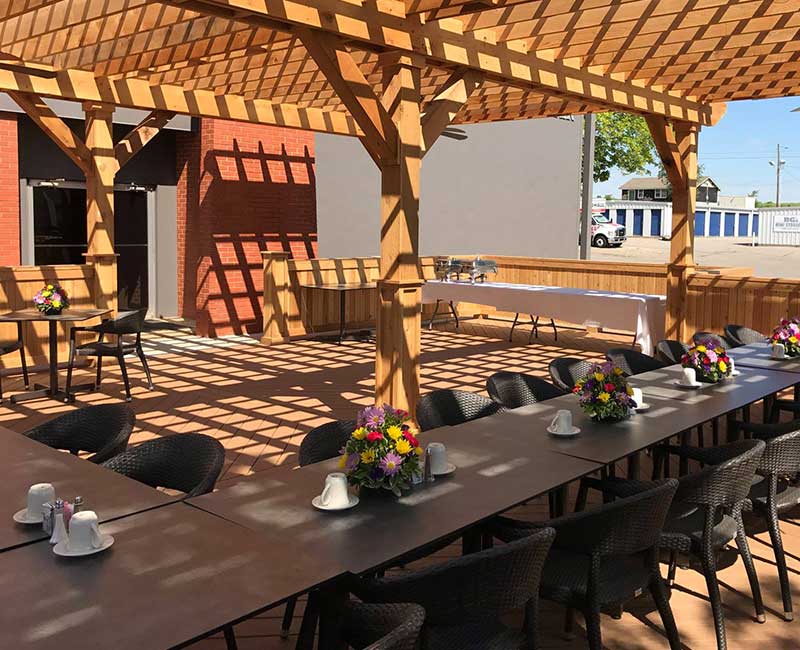We’ve Got Room for You
Professional Surroundings
The Timothy T. Day Business Enterprise Center located on SWOSU’s campus invites entrepreneurs, business owners and professional organizations to consider our facilities for your next business conference, meeting, training or banquet. Each room can be set up with conference style tables and chairs and can be arranged in a variety of flexible configurations to suit the needs of your next event.
Congratulations on Your Special Day
Getting married? Celebrating a special occasion… birthday, anniversary, reunion? The Business Enterprise Center has the space and the staff to make your special occasion a day to remember. We can set up rooms to accommodate a number of guests and requests. Our friendly and professional staff treat each and every guest with respect, while catering to your group’s specific needs in an efficient manner.
The Business Enterprise Center has three conference rooms and one outdoor space: Redbud Hall, an auditorium that seats up to 180 people; the Mesquite Room, a classroom that can accommodate up to 27 people; the Oak Room, a small conference room; and an outdoor deck. You can book one room or the entire center. All booked events have access to kitchen facilities.
Available Rooms
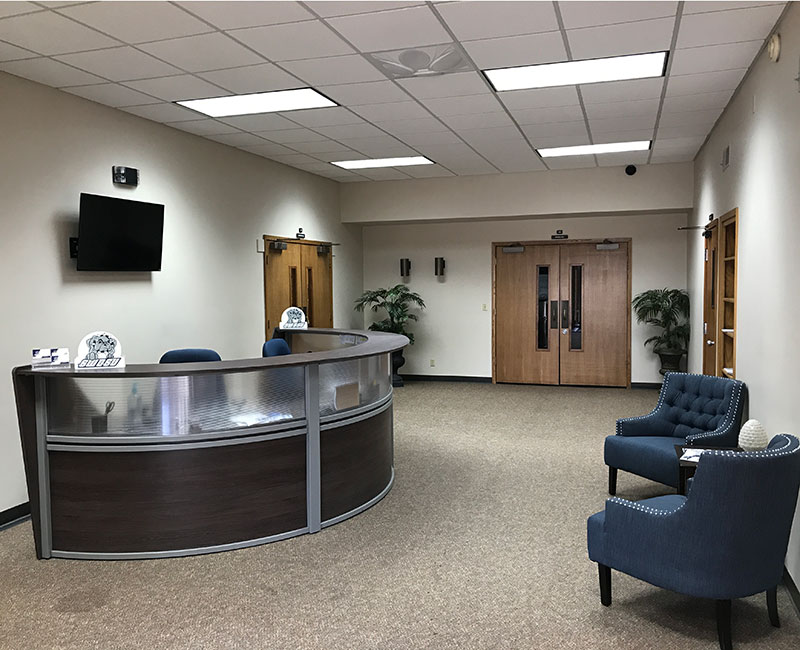
Lobby Area
Our lobby area is generally used for registration, handouts and directions to breakout areas for the current event. Equipped with a flat panel TV monitor, this gives audio and visual access to everything happening inside of Redbud Hall.
Other Fees & Notes
Cost to rent the entire conference center per day is $450.
The Business Enterprise Center charges a $25 hourly fee for use of the facility outside of normal operating hours. For the purposes of this fee, normal operating hours are Monday – Friday 8 a.m. 5 p.m., excluding SWOSU holidays. The holiday schedule may be viewed here.
- Actual capacity may vary depending on spacing of tables and chairs.
- Setup for head table will reduce seating capacity.
- A technician is required for all events. The technician will arrive 30 minutes prior to the start of the event and remain until all is cleaned up.
Amenities
- In-room laptop with a wireless mouse
- Updated AV system with multi-source AV inputs (LCD projector, DVD, VHS, CD, wireless mic)
- High-speed wireless Internet access
- Zoom conference capabilities
Size
- 1,665 square feet
Pricing
- Price per day: $265
Seating Style & Capacity
- Theatre: 170
- Classroom: 108
- Rounds of 8: 72
- U-shaped: 36
- Square: 42
- Banquet: 138
Amenities
- Three 52- inch, flat panel TVs with connections to a laptop, LCD Projector, DVD, CD and VHS players.
- 2 cameras and 4 ceiling microphoes for Zoom conferencing
Size
- 575 square feet
Pricing
- Price per day: $165
Seating Style & Capacity
- Theatre: 40
- Classroom: 28
- Rounds of 8: 32
- U-shaped: 18
- Square: 24
- Banquet: 36
Amenities
- Conference table & 8 chairs
- Refrigerator, microwave, sink, ice machine
Size
- 160 square feet
Pricing
- Price per day: $50
Directions
From the West:
Take I-40 to Weatherford Exit 80A. Follow the curve (you are on Main St.) and continue to 7th St. (at the next curve). Turn left onto 7th St. and travel north to the Day Business Enterprise Center located across the street from the football field.
From the East:
Take I-40 toward Weatherford and take the Airport Road Exit 84. Take the first left onto East Main access road until you reach the first stop sign. Continue straight (west) which turns into Davis St. Follow Davis St. until you reach 7th St. The Day Business Enterprise Center is located on the southwest corner of 7th and Davis.

